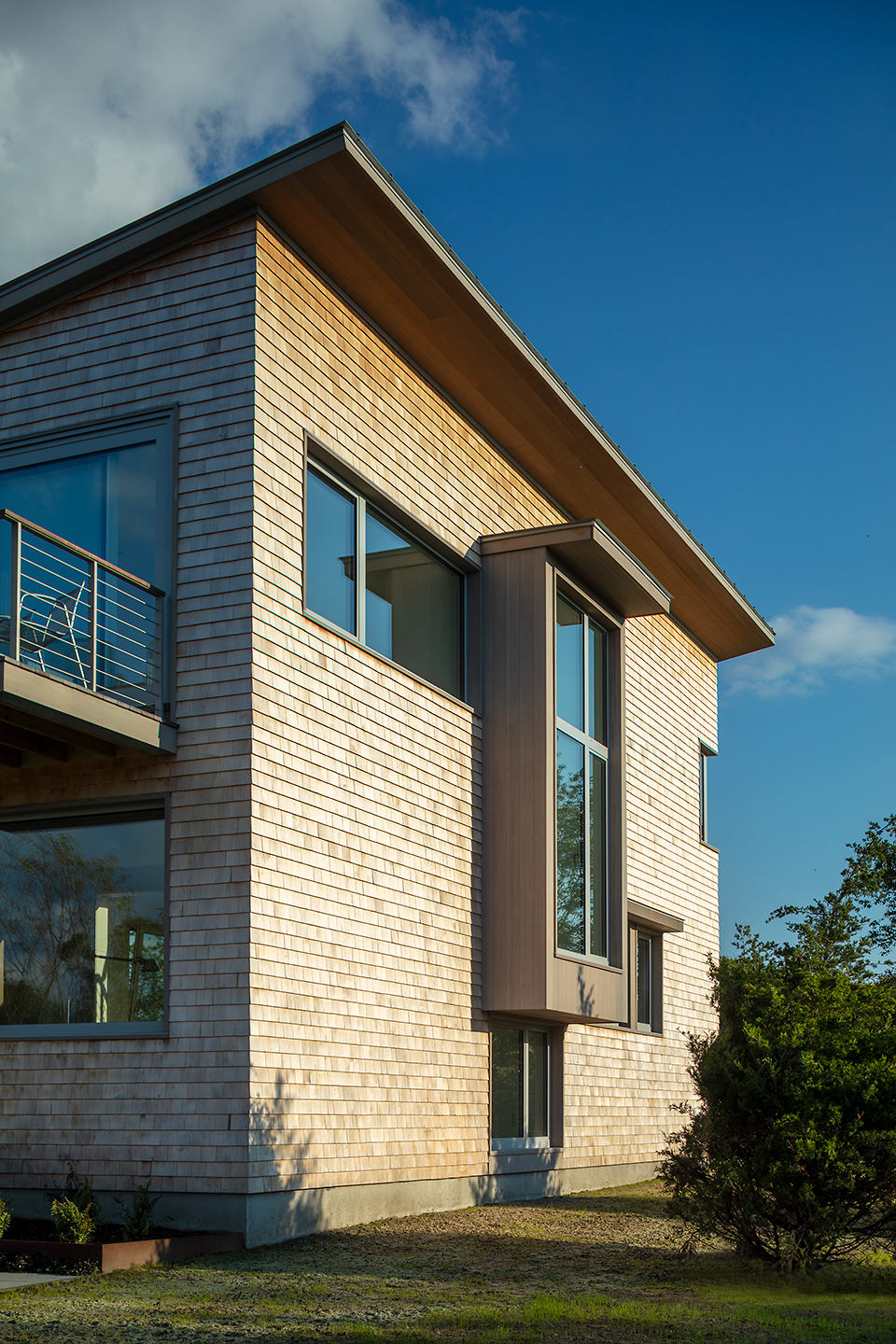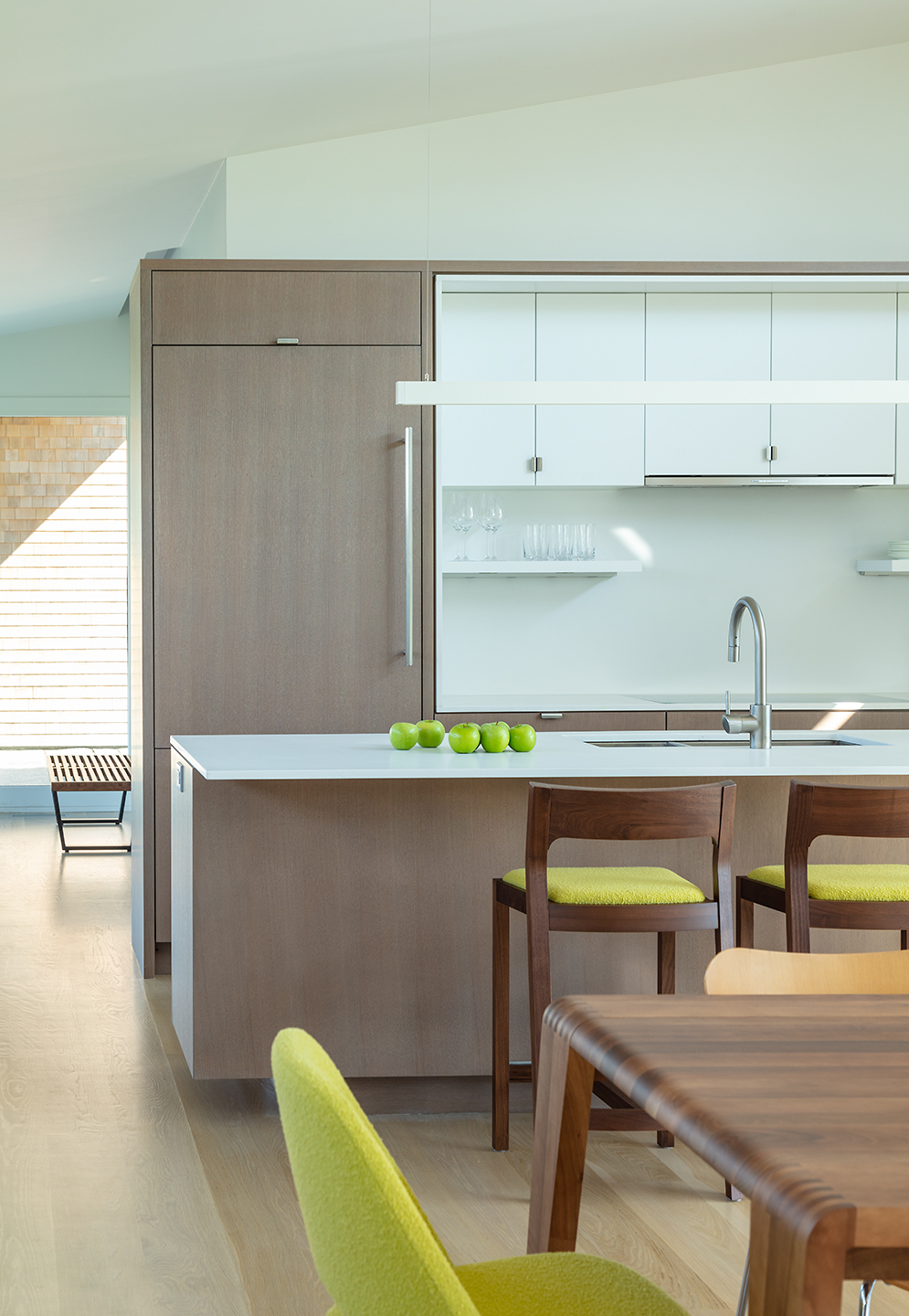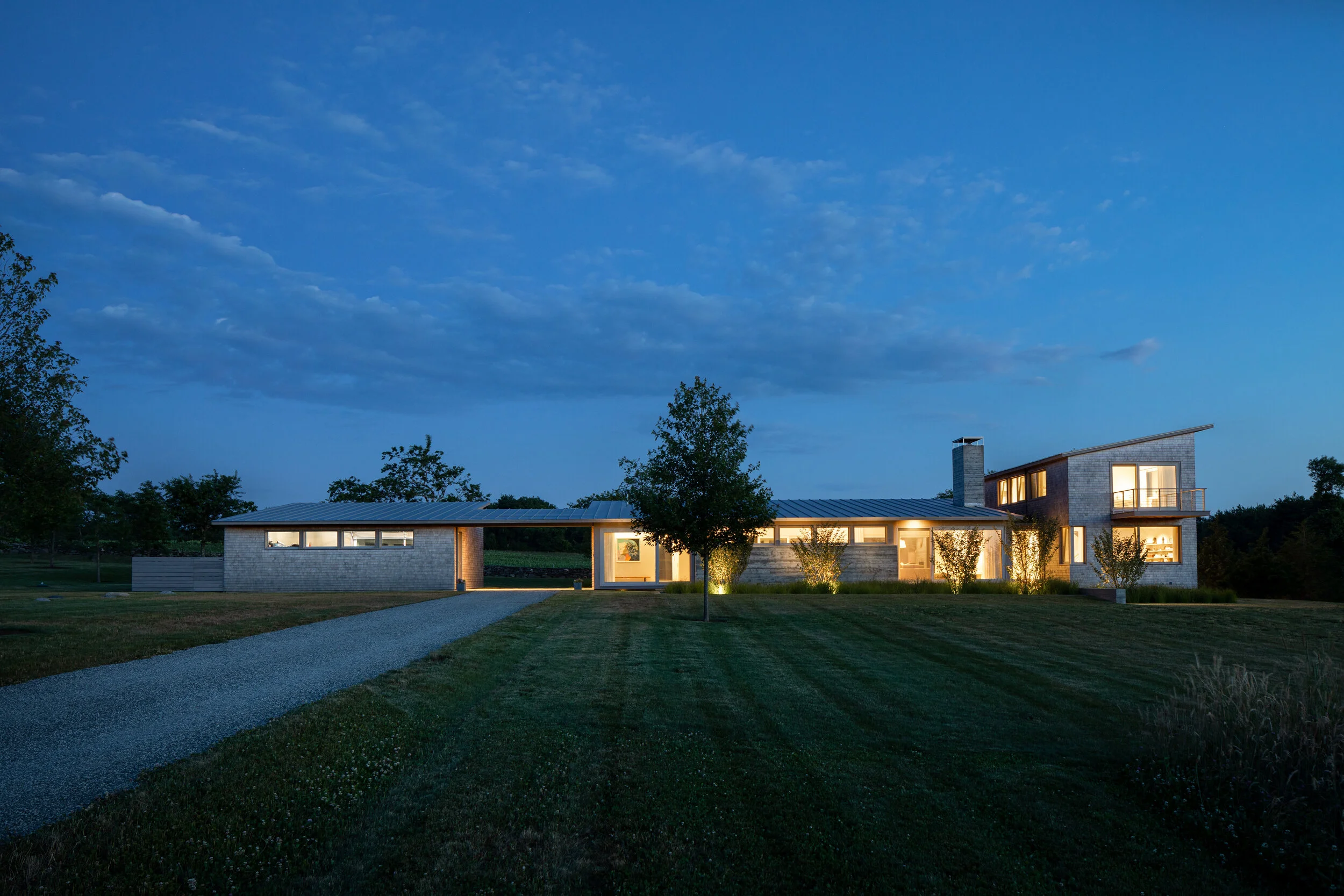We partnered with Estes Twombly Architects to build a state-of-the-art modern field house. Behind a rambling stone wall, the home faces North overlooking Dutch Harbor, surrounded by a field of lush natural green in Jamestown's historic Fort Getty. Designed to compliment the pastoral landscape, the home will utilize a great deal of natural materials. The exterior, for example, will feature solid cedar trim and siding, a grey metal roof, a board-formed concrete wall and corresponding chimney. Indoors, the home has been designed to offer a light and airy habitat. The windows and doors have been sourced from Germany, providing the option to open in two opposing directions, lending to flexibility for the homeowner. A great deal of glass work, 7" oak flooring and 2" trim work will lend to the naturally simplistic aesthetic. Outdoors, a bluestone terrace and outdoor shower will keep the ospreys nesting nearby company. Follow this project on Instagram at #fortgettyfieldhouse
Architect: Estes Twombly Architects
Landscape Architect: Klopfer Martin Design Group Photography: Warren Jagger




























